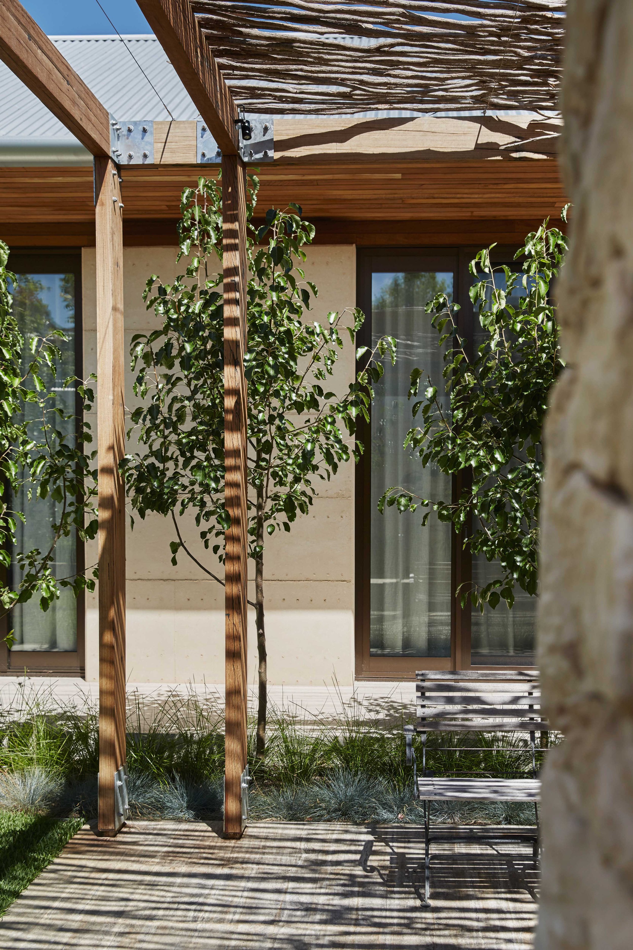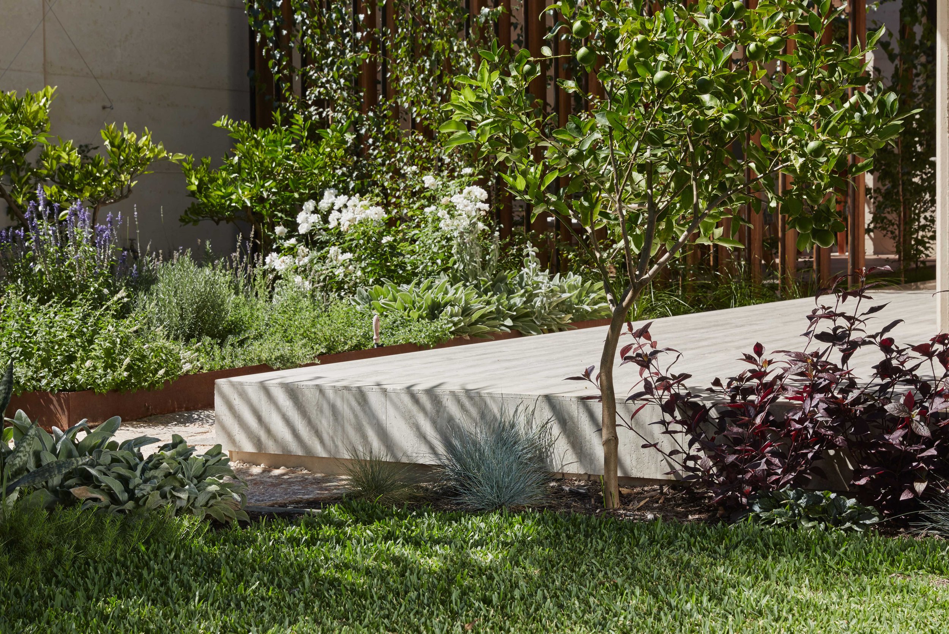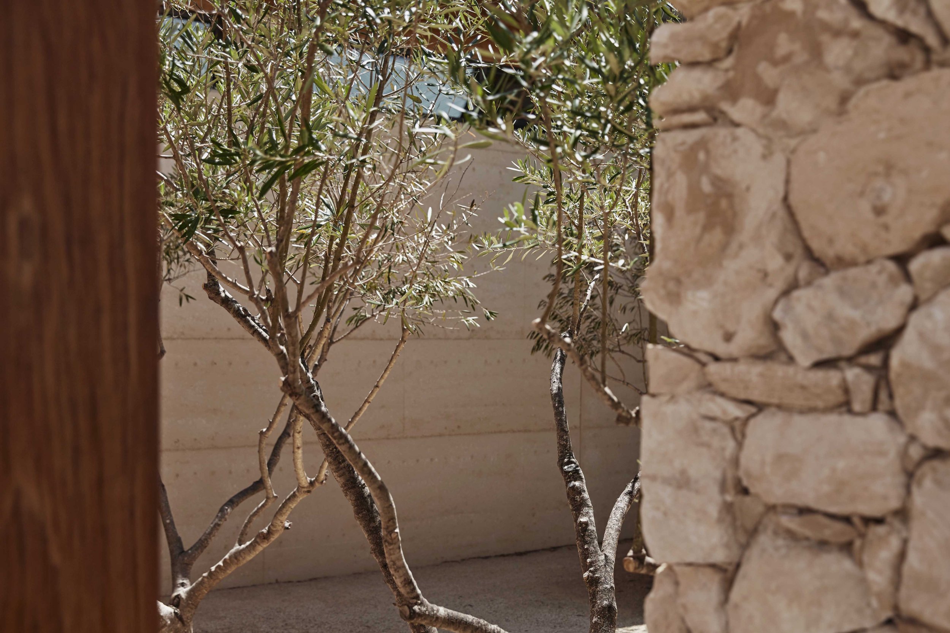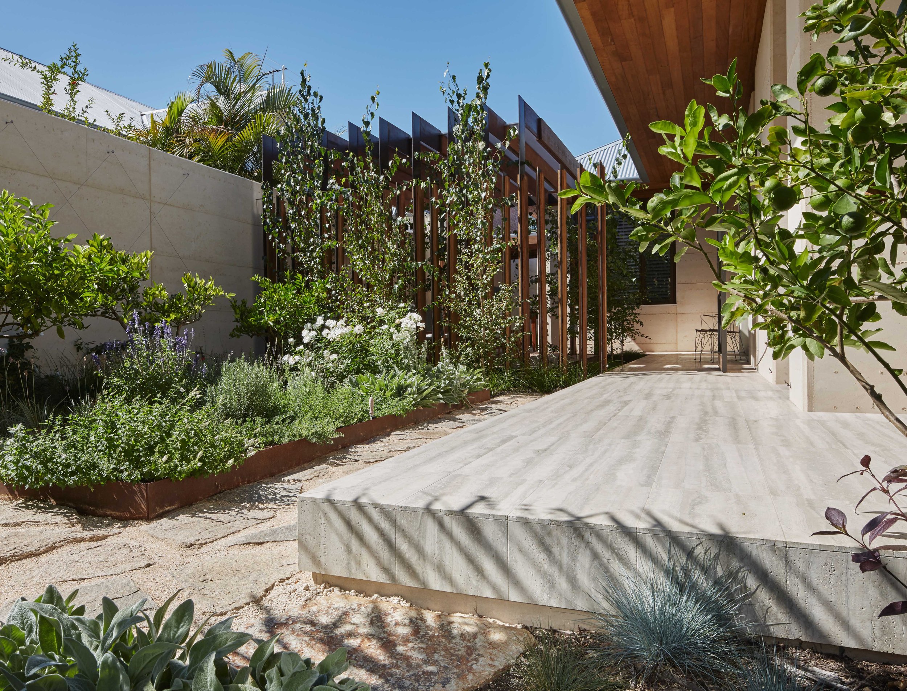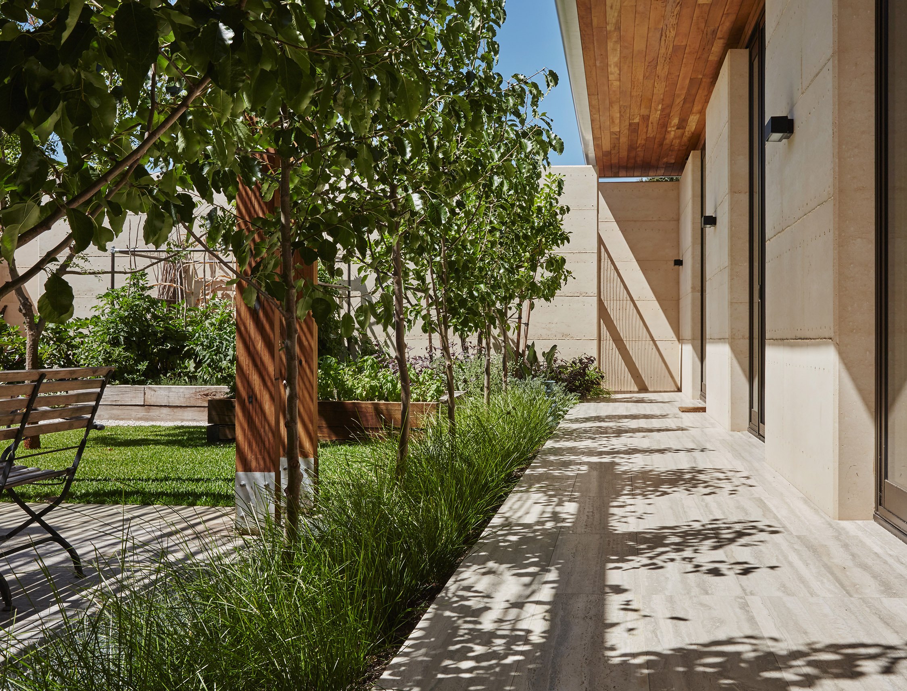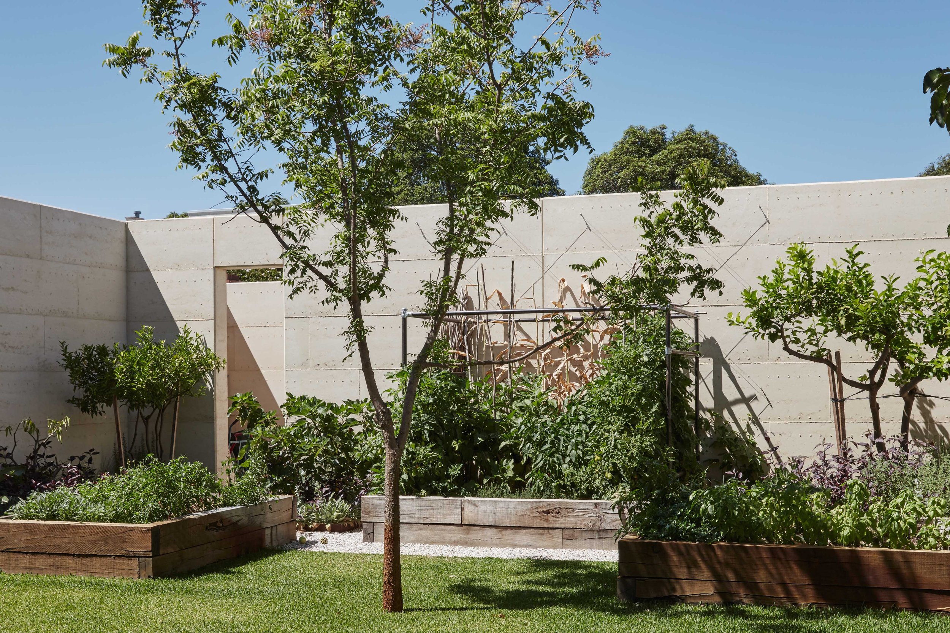Subiaco Residence
Year: 2016
Photography: Douglas Mark Black
Team: See Design Studio, Ross Mcandrew Architect
Productive vegetable gardens and fruit trees thrive in the sheltered courtyard. The Mediterranean inspired plant palette combines textures, foliage colour and floral displays to create a visually interested green space year round.
This private residence uses a carefully selected palette of plants and materials to create beautiful and functional spaces. The garden is composed of a series of walled courtyards which correspond with the internal living spaces. These courtyards provided sheltered garden ‘rooms’ for a range of daily functions.

